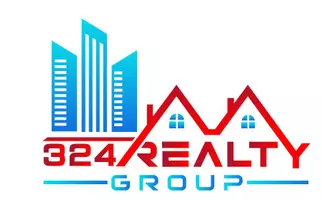$215,000
$215,000
For more information regarding the value of a property, please contact us for a free consultation.
524 Saddle Hill Rd Greenwood, SC 29646
3 Beds
2 Baths
1,852 SqFt
Key Details
Sold Price $215,000
Property Type Single Family Home
Sub Type Single Family Residence
Listing Status Sold
Purchase Type For Sale
Approx. Sqft 130680
Square Footage 1,852 sqft
Price per Sqft $116
Subdivision Saddle Hill
MLS Listing ID 20234012
Sold Date 12/13/23
Style Country Home,Ranch,Traditional
Bedrooms 3
Full Baths 2
HOA Fees $5/ann
HOA Y/N yes
Year Built 1988
Annual Tax Amount $3,718
Lot Size 3.000 Acres
Property Sub-Type Single Family Residence
Property Description
Are you looking for own oasis? Are you looking for a property that is secluded enough to give you the privacy that you desire, yet close enough to a community to not feel isolated.Well look no further than 524 Saddle Hill rd Greenwood, SC.Greeting you from the curb, you will see a semi wrap around porch that adds some southern charm to this beautiful home.This is a rear opportunity to purchase a home in the SaddleHill Subdivision for under $300,000. This home comes with an above ground pool as well as a Hot tub. Also in the backyard is a detached wired garage. Perfect for storing cars and using as a workshop. Even with all of the items there is still plenty of room to let you pets roam around the fenced in yard. This home won't last long. This listing price reflects this home being SOLD AS IS and takes into consideration that there will be work that needs to be done to bring the home to market standards. SELLER WILL ONLY ACCEPT CASH OR CONVENTIONAL LOAN ONTHIS PROPERTY. **** If measurements are important to you please verify sqr footage and acreage***
Location
State SC
County Other
Area Other
Interior
Interior Features Ceiling Fan(s), Shower, Attic
Heating Central
Cooling Central Air
Flooring Wood
Fireplaces Type Other/See Remarks
Fireplace No
Appliance Dishwasher, Microwave, Range, Oven
Laundry Wash/Dry Cnctn.
Exterior
Parking Features Detached
Fence Fenced
Roof Type Architectural Shingle
Garage Yes
Building
Lot Description Other/See Remarks
Story 2
Foundation Other/See Remarks
Sewer Septic Tank
Water Public
Architectural Style Country Home, Ranch, Traditional
Schools
Elementary Schools Dr. Benjamin E Mays
Middle Schools Westview
High Schools Emerald High School
School District Emerald High School
Read Less
Want to know what your home might be worth? Contact us for a FREE valuation!

Our team is ready to help you sell your home for the highest possible price ASAP
Bought with Exp Realty Greyfeather Group

